If you're looking to maximise your home's potential without the hassle of moving, a loft conversion could be the perfect solution. This guide explores the process of transforming your attic into a functional and stylish living space. From understanding the various types of conversions to navigating the design process and crucial considerations, it covers everything you need to know. Discover how a loft conversion can enhance your home’s value and provide the extra space you've been dreaming of.
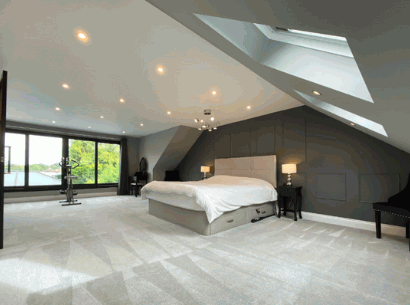
A loft conversion is a transformative home renovation that utilises the unused space beneath the roof to create functional living areas, such as a stylish bedroom, a comfortable home office, or even an additional bathroom, enhancing both the aesthetics and functionality of a property.
With the rise in urban living and the need for more compact yet practical spaces, loft conversions are becoming increasingly popular as they offer unique opportunities to reimagine the layout of a house while maximising natural light with well-placed windows and thoughtful design features.
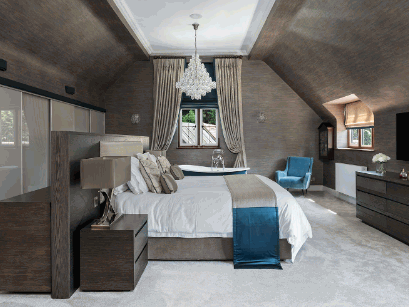
Considering a loft conversion can be a game-changer for homeowners looking to maximise their living space without the substantial costs associated with moving to a larger property. By transforming unused loft areas into stylish and functional spaces, such as additional bedrooms or a compact home office, you can not only enhance your family’s quality of life but also increase the overall value of your property in the property market.
One of the most significant benefits of loft conversion is the immediate increase in living space it provides, allowing homeowners to create unique rooms tailored to their needs, whether that’s a vibrant play area for children, a cosy guest bedroom, or an efficient home office designed for productivity.
This additional area can be further enhanced by considering various design ideas that cater to both practicality and aesthetics. For instance, incorporating skylights can flood the space with natural light, creating a warm and inviting atmosphere. Homeowners may opt for built-in storage solutions to keep the area organised while maintaining its stylish appeal.
The possibilities are endless, making it a valuable investment that enhances the overall functionality of the home.
Investing in a loft conversion is not just about enhancing your living space; it’s also a strategic move to add significant value to your property, making it more appealing to potential buyers in a competitive market. A well-executed loft conversion can elevate the overall worth of your home, ensuring that your investment pays off in the long run.
Statistics show that converting a loft can increase property value by up to 20%, a figure that highlights the financial benefits of this renovation. Homeowners have reported impressive returns after upgrading unused attic spaces into functional areas such as guest rooms or home offices.
Consider a case study where a property was transformed with a stylish loft conversion. After the renovation, the home not only attracted more buyers but sold for substantially more than the initial purchase price. Factors such as location, design quality, and space optimisation contribute significantly to property valuation.
Ultimately, investing in a quality loft conversion can not only transform an unused space into a valuable asset but also facilitate a profitable sale when the time comes.
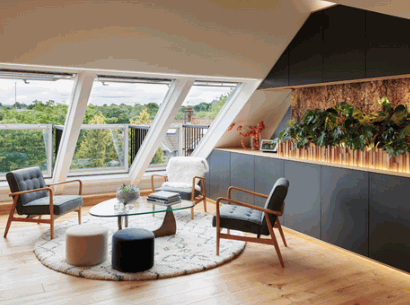
For families outgrowing their current homes, a loft conversion offers a cost-effective alternative to moving, allowing them to expand their living space without the hassle and expense of relocating to a new property. By transforming their existing loft area, homeowners can create additional bedrooms or multifunctional spaces that meet their evolving needs without incurring the high costs associated with buying a new home.
This renovation not only enhances the value of the property but also provides a practical solution for larger families looking to stay in their beloved neighbourhoods. By opting for a loft conversion, homeowners save on several expenses, such as removal costs and stamp duty, allowing them to allocate funds towards enhancing their new space.
With the flexibility to design a custom room layout that fits their family’s lifestyle – such as a playroom for children or a home office for working parents – they can transform previously unused areas into functional living spaces.
Ultimately, making the choice to convert a loft provides homeowners with the ability to stay in the communities they love while adapting their homes to suit their changing needs, giving them more time to enjoy life rather than deal with the complications of moving.
Understanding the different types of loft conversions is crucial for homeowners considering this home renovation, as each type offers unique benefits and design possibilities to suit individual needs and preferences.
From the classic dormer conversion that maximises space and light to the sleek Velux conversion that utilises existing roof angles, choosing the right option can significantly influence the functionality and aesthetics of the newly created space.
Find out more: How To Insulate A Loft Conversion
A dormer conversion is a popular choice for homeowners looking to maximise space and natural light within their loft, featuring a structure that extends vertically from the existing roof. This type of conversion is ideal for creating additional headroom and usable floor area, making it an excellent option for bedrooms or bathrooms. The benefits of such conversions extend far beyond mere aesthetics, offering a variety of practical solutions for enhancing living areas.
Ultimately, a dormer conversion not only enhances the functionality of a home but also elevates its overall charm and value.
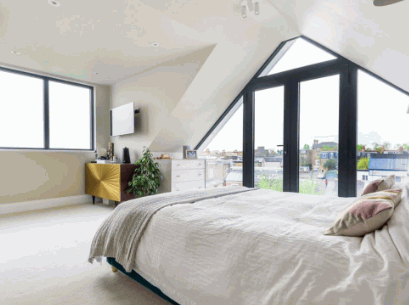
Hip-to-gable conversions involve altering a hip-roofed house to create a vertical gable wall, effectively increasing the usable space within the loft. This type of conversion provides exceptional headroom and is particularly suitable for creating spacious bedrooms or multi-functional areas for the whole family.
By undertaking this type of renovation, homeowners not only enhance their property’s aesthetic appeal but also promote better functionality throughout the residence. Transforming unused attic space into practical living areas can significantly improve family dynamics, offering children their own rooms or craft areas, and adults a sanctuary away from the hustle and bustle.
Hip-to-gable conversions can provide versatile environments tailored perfectly for modern family living.
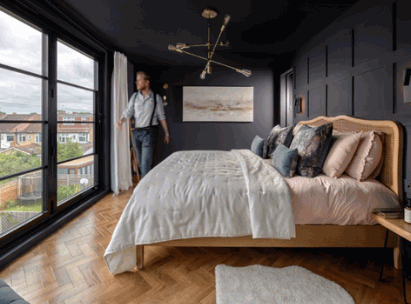
A mansard conversion is a distinctive type of loft conversion characterised by a flat roof and steeply sloping sides, allowing for maximum headroom and space efficiency within the loft. This design not only enhances the aesthetics of a home but also provides ample room for creating stylish and comfortable living areas.
The elegant lines of a mansard roof can dramatically increase kerb appeal, making it a popular choice among homeowners looking to blend modernity with classic architectural styles. This type of conversion typically offers significant advantages in terms of both space management and design flexibility.
By seamlessly integrating additional rooms within the confines of a unique roof structure, mansard conversions enhance not just space but also lifestyle options.
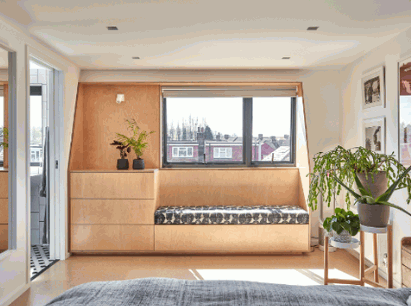
Velux conversions are an excellent choice for homeowners looking to enhance their loft with minimal structural changes, utilising roof windows to bring in natural light while maintaining the existing roof line.
This type of conversion is particularly effective for creating compact spaces such as home offices or reading nooks, maximising the use of natural light for a comfortable atmosphere.
One remarkable advantage of Velux conversions is the ease of installation, making them a preferred option for many. Unlike more extensive renovation projects, the installation of roof windows can typically be completed quickly, resulting in minimal disruption to daily life. Homeowners can enjoy their new spaces without the lengthy construction timeline that often accompanies other types of renovations.
By thoughtfully integrating these elements, the overall ambience of the room can be transformed into a bright and inviting retreat.
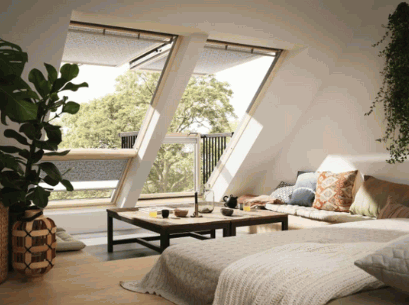
Designing a loft conversion involves several key steps that ensure the project is both functional and aesthetically pleasing, starting with a thorough assessment of your available space and budget. Engaging an architect early in the process will help you create a detailed design plan that meets your needs and complies with necessary planning permissions and building regulations, setting the stage for a successful renovation project.
The first step in designing a successful loft conversion is to thoroughly assess your available space and establish a realistic budget that accounts for all aspects of the project, including materials, labour, and potential unforeseen costs. This assessment will guide your renovation plans and help prioritise features that are essential for your unique needs.
To effectively evaluate the loft space, one should consider several crucial factors, such as overall size, ceiling height, and layout suitability.
Begin by measuring the dimensions of the loft to determine usable floor space and to visualise where key elements, like furniture and lighting, will fit. Ensure that the height allows for comfortable movement and possibilities for natural light to enhance the atmosphere.
When discussing layout, think about how to organise spaces efficiently while adhering to your personal preferences.
Outlining a budget that encompasses all potential expenses can prevent surprises during the renovation process. This should include not only construction costs but also financing fees, permits, and contingencies for unexpected upgrades or repairs.
Consulting with an experienced architect is a vital step in the loft conversion design process, as they can provide valuable insights into the best design options that maximise space and functionality while ensuring compliance with building regulations. An architect will help translate your ideas into a cohesive plan, highlighting essential features such as windows for natural light and effective storage solutions.
Along with these fundamental aspects, the architect's role extends into numerous areas that influence how a newly converted loft can truly meet the homeowner's needs. Their expertise enables them to assess your space critically, paving the way for innovative ideas that enhance both aesthetics and utility. They can suggest:
By tailoring these elements, the architect not only creates a functional living space but also enhances the overall value of the property. Ultimately, collaboration with a skilled architect can turn a simple loft into a remarkable space that is both beautiful and practical, embodying the vision of modern living.
Before commencing your loft conversion project, it is crucial to obtain the necessary permissions and approvals from local authorities, ensuring that your renovation complies with building regulations and planning laws. This step is essential to avoid potential legal issues and ensure a smooth construction process.
Understanding the various types of permissions required can be quite daunting, yet it is vital for the integrity of any loft conversion. The two primary types you will likely encounter are planning permission and building regulations approval.
Planning permission is necessary if the alterations affect the external appearance of your home or if your property is situated in a conservation area. On the other hand, building regulations approval ensures that structural changes adhere to safety and health standards.
To navigate the application process effectively, it is advisable to consult with your local council early on. They can provide guidance on submitting your application and any documentation required, significantly influencing the approval timelines.
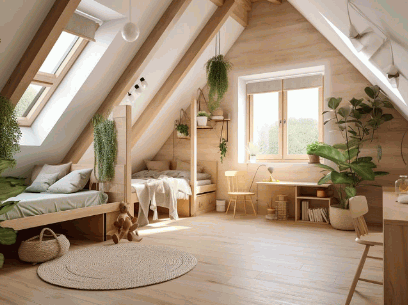
Creating a detailed plan and design for your loft conversion is essential for the successful execution of your project, allowing you to visualise the final outcome and ensure that all your requirements are met. Collaborating with your architect, you can incorporate essential features like built-in storage, efficient layouts, and stylish fixtures to create a space that is both functional and aesthetically pleasing.
Developing a comprehensive design encompasses not only the arrangement of space but also the selection of materials that complement the overall vision.
To begin with, consider the following design principles:
Regular discussions with your architect throughout the design process can reveal innovative solutions that align with your vision and budget, ultimately leading to a cohesive, harmonious environment that meets all your needs.
Choosing the right materials and finishes for your loft conversion is critical, as it affects not only the aesthetics of the space but also its functionality and durability. Carefully selecting quality materials that reflect your personal style and meet the practical needs of your family will ensure your new loft area is both stylish and enduring.
When considering options, one should explore various possibilities, such as hardwood floors for warmth and comfort, or sleek tiles for a modern touch.
In addition, the type of wall finishes—such as textured plaster or smooth paint—can dramatically alter the feel of a space. The incorporation of:
is essential, not only to enhance the appearance but also for sustainability.
By blending these elements together, a harmonious connection between aesthetic appeal and practical usage is achieved, making the loft conversion a true reflection of one’s lifestyle.
Once your design is finalised, the next crucial step in the loft conversion process is to hire a reliable contractor who can bring your vision to life while adhering to your budget and timeline. A skilled contractor will ensure that the construction is executed properly, and meets all safety standards and building regulations.
Choosing the right contractor is essential for the success of any renovation project, including loft conversions, as it directly affects the overall quality of the work executed. It’s advisable to start by gathering recommendations from friends or online reviews, which can provide valuable insights into the contractors’ previous work.
When interviewing potential contractors, consider asking the following questions:
These inquiries can help assess their reliability and professionalism while ensuring that your project is managed effectively, potentially saving time and money in the long run.
Monitoring the construction process of your loft conversion is essential to ensure that the project stays on track and consistently aligns with your design specifications, budget, and timeline. Effective communication with your contractor throughout the process will help address any potential issues early and facilitate a successful renovation.
Regular check-ins should not be underestimated, as they play a critical role in project management. Establishing a routine for updates can prevent misunderstandings and help all parties stay informed. By setting aside time for these discussions, you will encourage transparent dialogue which can lead to insights on progress and potential risks.
Documenting these discussions can serve as a reference for both you and the contractor, creating accountability and a clearer understanding of project milestones. Remember, proactive engagement fosters an environment where adjustments can be made, ensuring that the vision for the loft conversion is ultimately realised.
When planning a loft conversion, several design considerations must be taken into account to ensure that the new space is functional, comfortable, and visually appealing. Key factors such as maximising natural light, ensuring adequate headroom, and creating a functional layout will significantly influence the overall success of the conversion, allowing homeowners to enjoy their new living spaces for years to come.
Maximising natural light in a loft conversion is essential for creating a bright and inviting atmosphere, making the most of the available space, and enhancing the overall design. Strategically placing windows, skylights, and open layouts can significantly improve the flow of light throughout the loft area, contributing to a more pleasant living environment.
To achieve this, consider incorporating a variety of techniques that not only improve functionality but also elevate the aesthetic appeal of the space. Natural light can be harnessed through:
By thoughtfully integrating these elements, one can transform a loft into a luminous haven, where every corner feels airy and spacious.
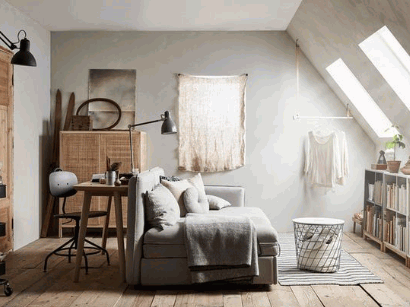
Ensuring adequate headroom is a critical design consideration for any loft conversion, as it directly impacts the usability and comfort of the space.
Homeowners should aim for a minimum head height that allows for comfortable movement and the placement of furniture, particularly in areas designated for bedrooms or living spaces.
When planning a loft conversion, it is vital to assess the existing height before any structural changes are made. Space utilisation becomes a key factor in achieving an inviting environment that feels spacious rather than cramped.
By focusing on layout planning, homeowners can maximise the available area while ensuring that each corner of the loft is both functional and aesthetically pleasing.
Ultimately, investing time in understanding these aspects leads to a more enjoyable living experience.
Creating a functional layout is paramount when designing a loft conversion, as it determines how effectively the new space can be utilised for various purposes, such as bedrooms, home offices, or storage areas. A well-planned layout considers traffic flow and usability, ensuring that every square foot of the loft serves a valuable purpose.
When approaching the design of a loft, it’s essential to contemplate the importance of space planning to ensure optimal functionality. This begins with a careful assessment of the area, followed by prioritising needs based on lifestyle.
Implementing these strategies not only facilitates a more aesthetically pleasing environment but also amplifies the overall functionality and enjoyment of the loft.
Incorporating smart storage solutions in a loft conversion is essential for maximising the utility of the space, particularly in areas where square footage may be limited. Creative built-in storage designs can help keep the loft organised while enhancing the overall aesthetics and functionality of the area.
Utilising innovative storage strategies greatly complements the unique architecture of a loft. For instance, custom shelving can be designed to fit snugly under sloped ceilings, leveraging every available inch while creating a visually appealing feature. Additionally, multi-functional furniture such as beds with drawers or ottomans that open up offer practical options without sacrificing style.
These approaches not only enhance the usability of the loft space but also contribute to a more organised and serene living environment.
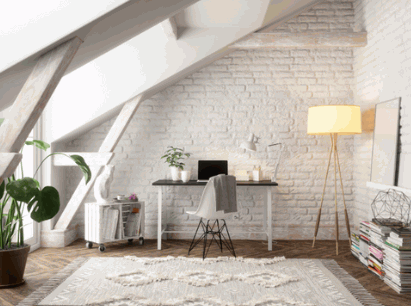
Complying with building regulations is a crucial aspect of any loft conversion project, as it ensures that the renovation meets safety standards and legal requirements. Understanding these regulations is essential, as they not only protect the occupants but also increase the property’s value and avoid potential legal issues in the future.
Homeowners must be aware of the necessary regulations that apply to their specific project and work closely with their architect and contractor to ensure compliance throughout the design and construction phases. Key areas of compliance include:
Familiarity with these compliance areas not only enhances safety but also adds peace of mind, allowing homeowners to focus on creating a beautiful and functional space in their loft.